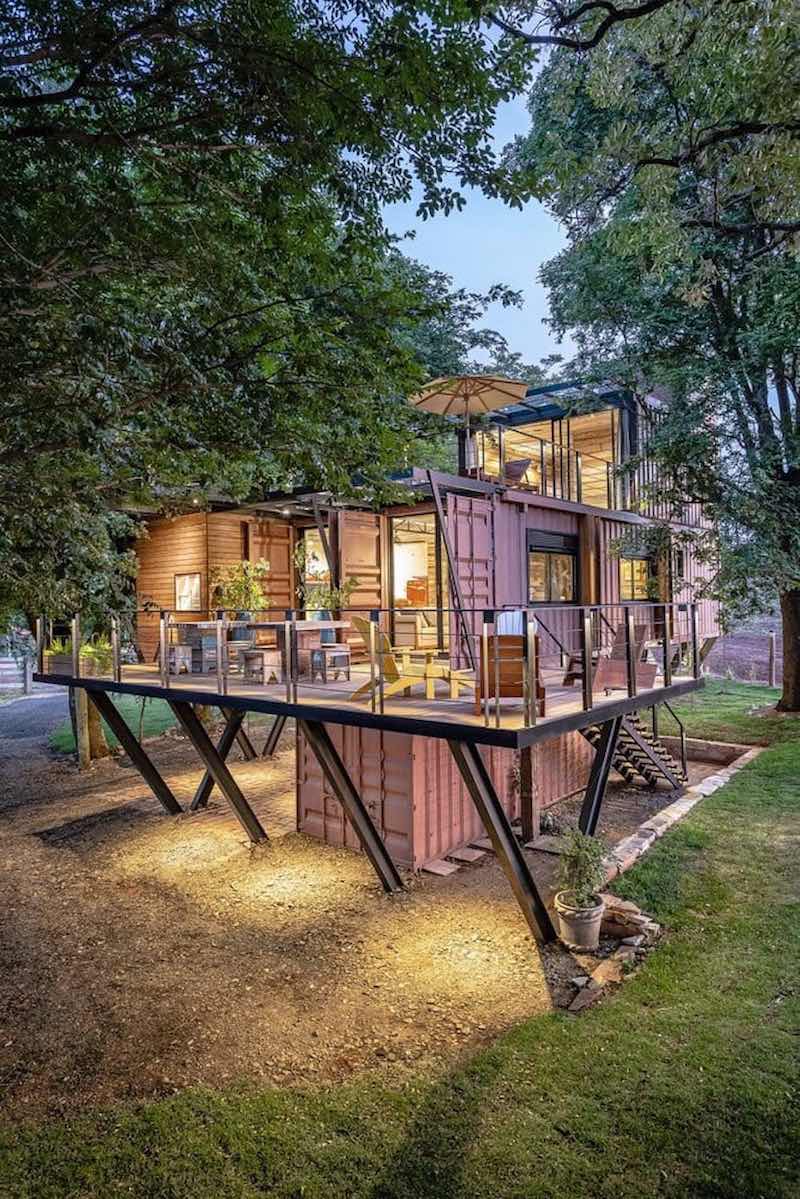
A house suspended in the middle of the trees would be enough to entertain us all. Now imagine that it is made by reusing a marine container , in addition to other recycled materials. It is “ La Casa Suspendida ”, a project carried out on a plot of land in the rural area of Campos Novos Paulista, in the hinterland of São Paulo. Designed by the architects of the “Casa Container Marília”, this elevated house is supported by metal “V” pillars. The system allows savings in the use of concrete and foundations, since it generates a single base for two supports. The foundations are of the shallow type, since the weight of the structure is relatively light and the ground is solid.
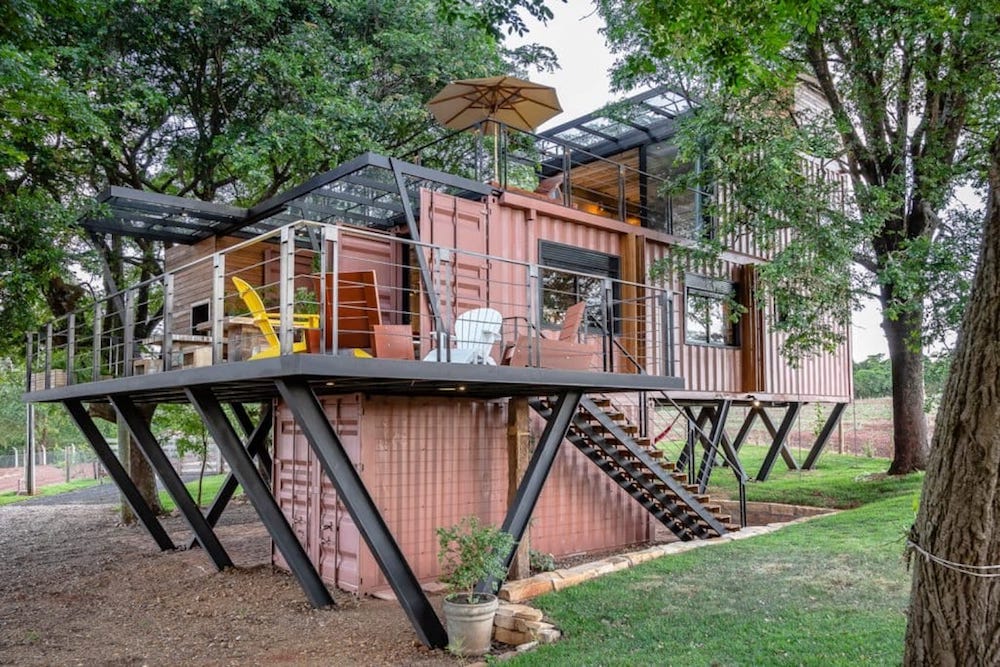
The beauty of the house is also present in the use of recycled wood in the walls and ceilings, which gives it a rustic look, despite the fact that everything is very well worked. The use of glass in the doors and windows guarantees a beautiful view of the surrounding greenery, especially as many spaces open up to the treetops. This creates shade even during the day. Wood avoids the use of paint on the inside, as it has its own finish. The internal doors on the first floor are made with re-used sheets obtained from the scraps of the containers. All decisions had the main objective of reducing the environmental impact of the work, so that 80% of the materials are recycled, according to the architects responsible for the project. In addition, 70% of the final work waste was reused, essentially wood and steel shavings.
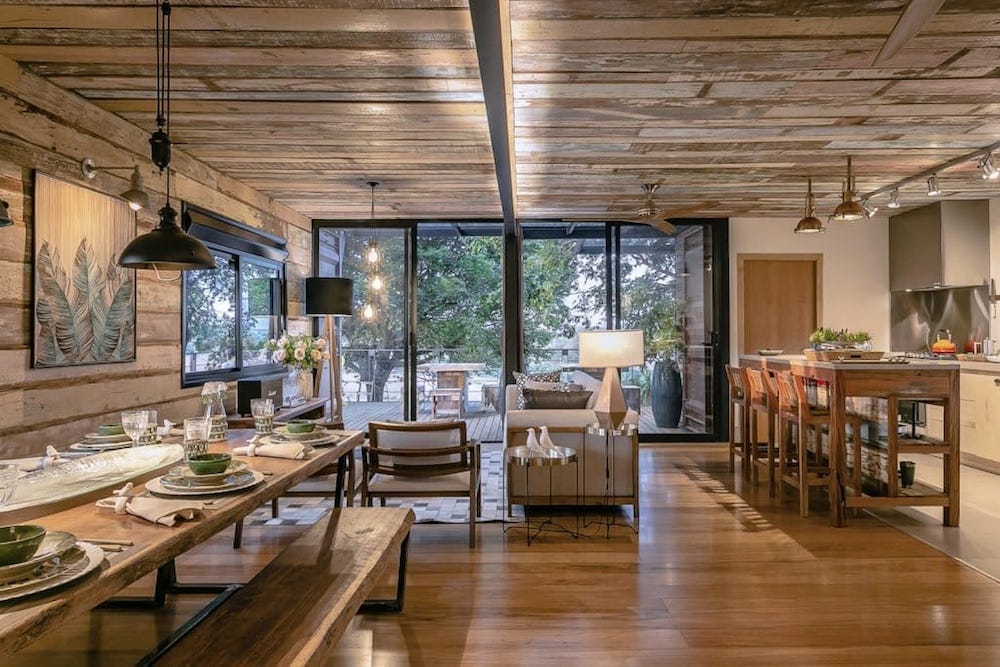
In any containerized project, we are concerned about thermal comfort and this project was no different. To ensure thermal and acoustic protection, all the walls of the house are insulated with thermal and acoustic blankets, the rooms have cross ventilation and large openings for air exchange. The house does not have an air conditioning system and remains at a comfortable temperature even on the hottest days in São Paulo. The guarantee of freshness is also guaranteed by the installation of the green roof with reuse of rainwater to minimize the need for irrigation. The system is modular, which facilitates maintenance.
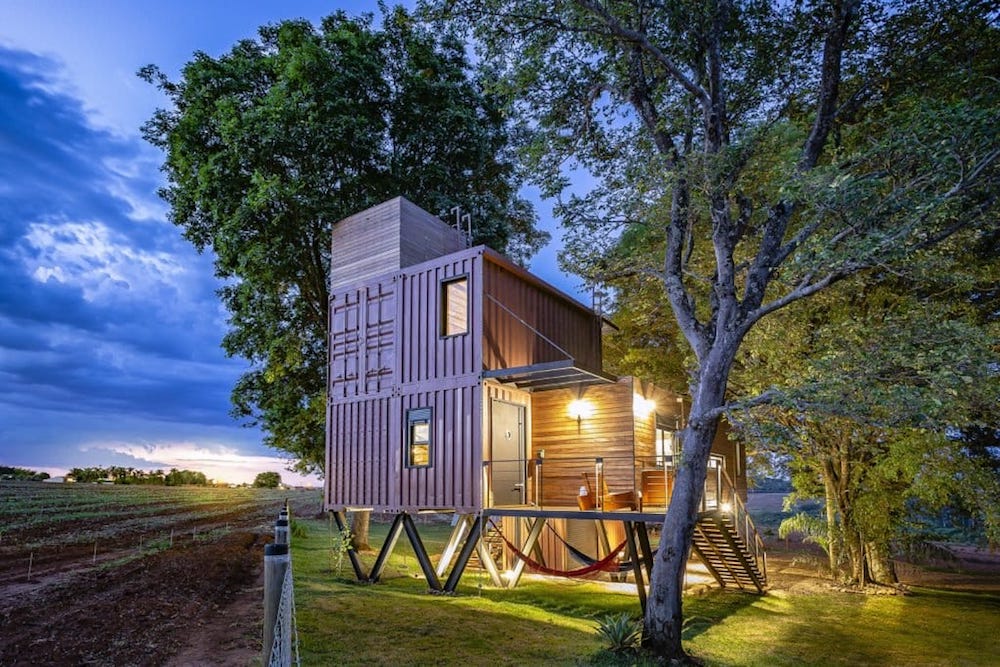
Designed like a country house, the residence features spaces for everyday life, leisure and wood-paneled balconies. In addition to the living room and kitchen there are two bedrooms and two bathrooms. In the decoration, many chairs were placed in the outdoor spaces and also hammocks. The goal couldn’t be clearer: talk and relax. The house does not have a television or wi-fi. The idea is to disconnect, enjoy nature and coexist with family and friends.
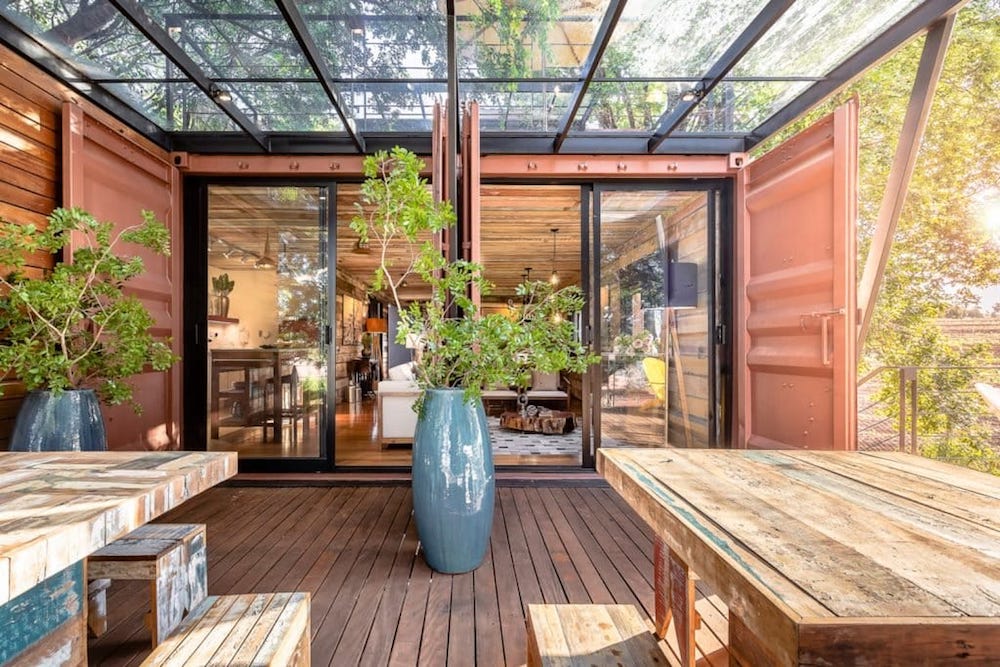
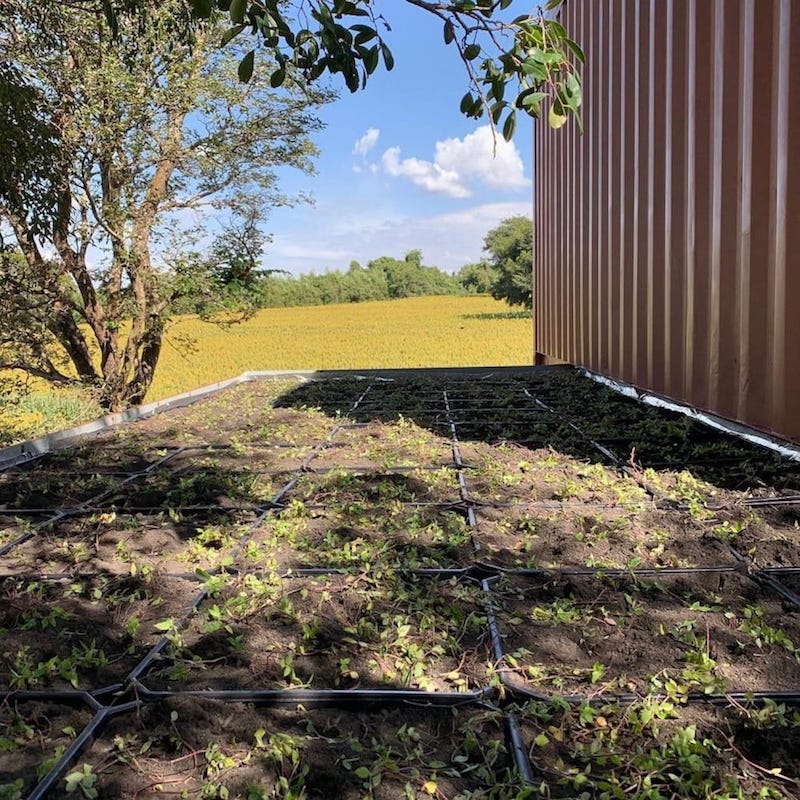
Fonte:ecoinventos.com









